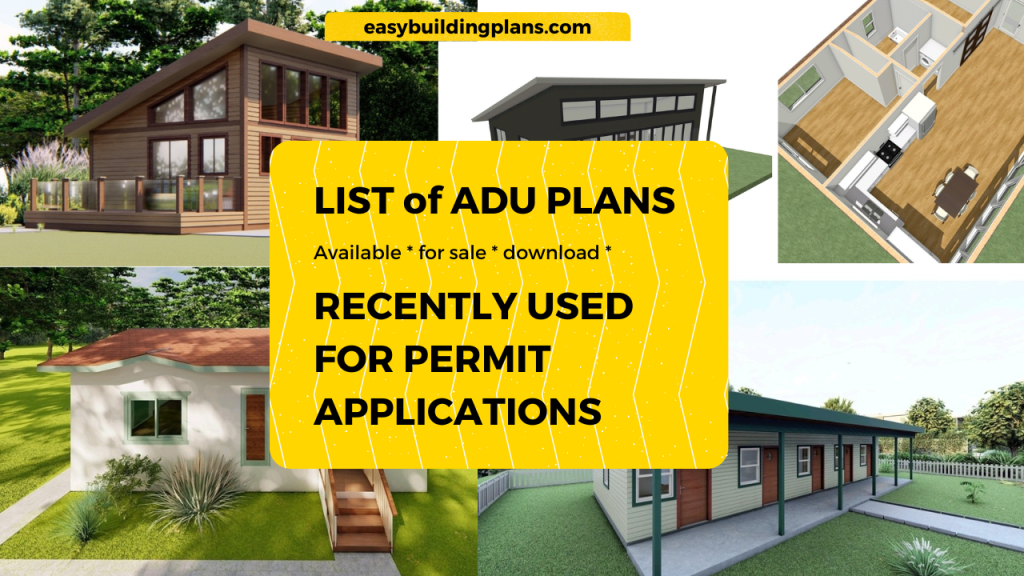

CLICK on image to download list and info
CLICK on image to download list and info
CLICK on image to download list and info
#ADU, #Cottage, #CaliforniaSB9and10,
The Mining Shack is 20 x 20 feet with a large insulated attic. The attic is accessible by a pull-down ladder. This plan would work well on mining claim land.The foundation type is pier and post, which is ideal for imperfect grade conditions. The floor may be concrete slab or gravel. for questions please use contact form below.
Start building your tiny house today. Download the plans immediately and build from your phone. The size is 8.5 x 20 feet. It has a full bath with tub/shower and a small kitchenette. Ideal for low cost, low key residential or could also work as a retail or office space. can be towed on the highway. The deck is not included.
Click HERE