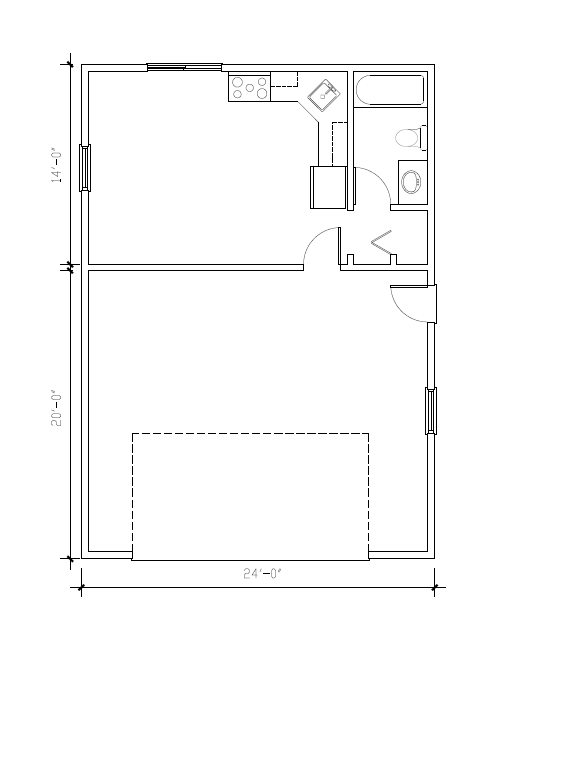Permit ready plans, this is a 24’x34′ garage with a rear studio apartment..
Low Cost Low Key Living with Tons of Storage
The Enhanced Garage slips into most neighborhoods without a ripple,
What you get: Floor plan, foundation plans, roof framing plan, a section, connection details, general specifications.
The wall framing is 2″x 6″, the roof is pre-manufactured trusses, the floors reinforced concrete slab, the foundation stem walls extend 3″above the slab. Simpson framing anchors and anchor bolts are used in the framing. Plans are emailed as PDF files that may be printed out full size at any blueprint shop.


