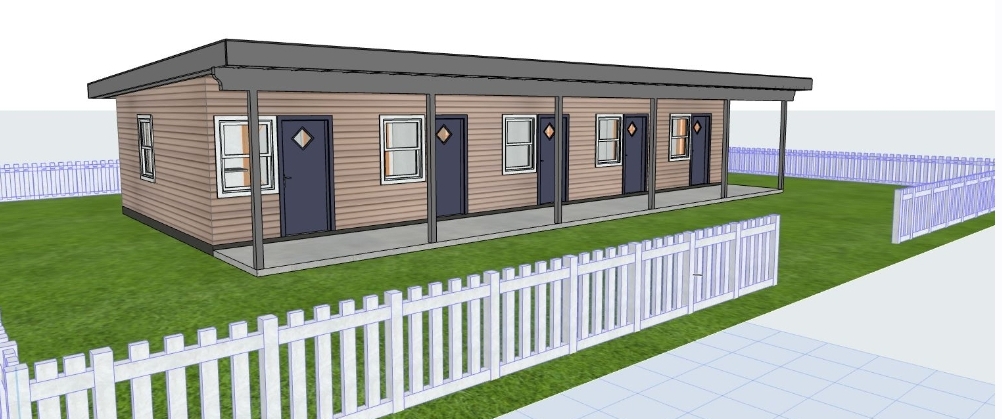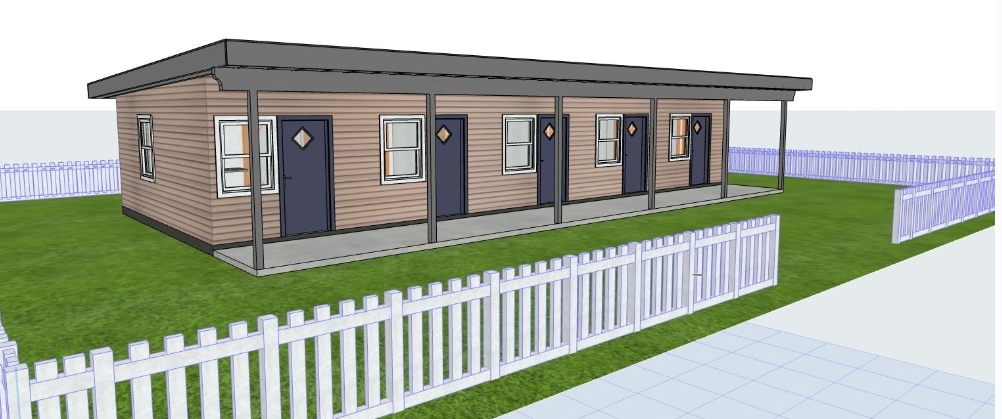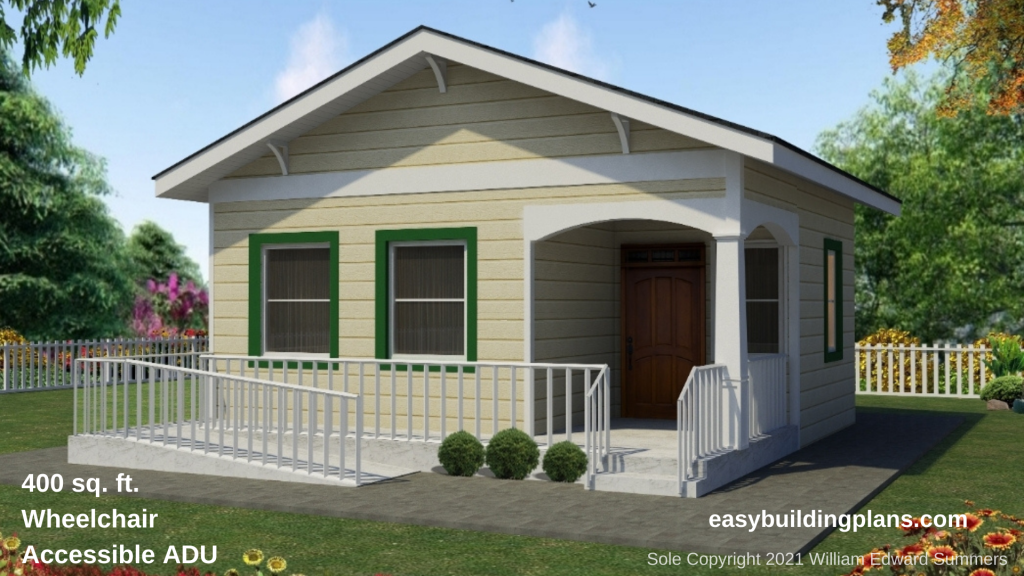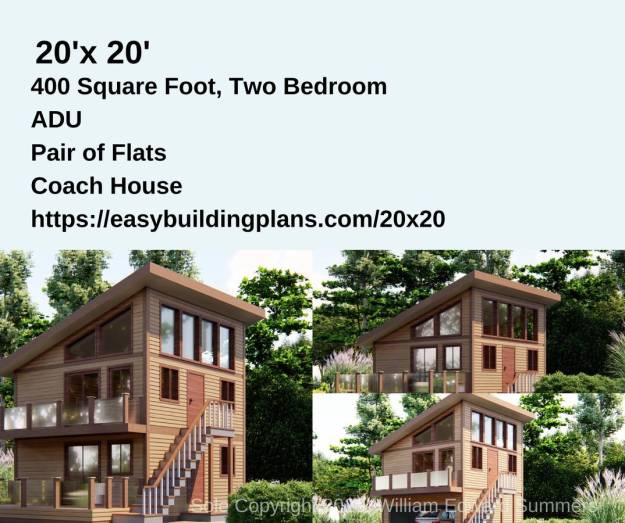
Click to get the cataloq with links to plans for immediate download:
Scroll down at the link:: https://aduniverse-seattlecitygis.hub.arcgis.com/pages/gallery
To see more YouTube video clips of design projects, please subscribe: https://www.youtube.com/channel/UC61R8-Zicp0XdwMBEPdk-Ng?sub_confirmation=1
I learned about this opportunity around noon on the last day for entry. It was good to see that all three of my entries were accepted. These were the only renderings I had on hand for ADUs. I have many, many more on file that obtained permits and were built. See a few of the ready-to-use plans in our portfolio on this site at “menu”.
For more information: https://easybuildingplans.com/micro-apartment-duplex/
Questions? Please use any contact form below
If you just want to see the floor plan and furniture layout of a typical unit, go to: https://easybuildingplans.gumroad.com/l/jqqkk What to build during a recession,
Small quick real estate development cash flow, California SB 9 & 10 development building plans.

Designed for good positive cash flow. It is designed so that two units pay for the building, and the other three units provide an income stream.
If you just want to see the floor plan and furniture layout of a typical unit, go to: https://easybuildingplans.gumroad.com/l/jqqkk I charge a small fee for this intellectual property to prevent abuse.
Almost like a license to print money, and help with the housing crisis at the same time.
Complete building plans are available, use the contact form.
Flat roof, one story and very inexpensive construction. The exterior can be stucco, Hardie Board, or super low cost single wall sheathing. We can modify as you like, and provide your site plans , for additional fees.
Please obtain the floor plan and basic materials list, in the e-brochure. Click HERE


The cottage of a late 19th Century seamstress inspired the design of this cute and cozy ADU.
Plans are available directly. Please Use contact form.
Click below to get the ebook format study plans;
Get Study Plans, Click HERE
Review the floor plans and consider the cost to build.
We can customize.
Also in my #etsy shop: https://etsy.me/3ANSTRz
#homeimprovement #ebook #architecturalplans #tinyhouse #cottage #adu #wheelchair #accessible #guesthouse

New one story house plans from easybuildingplans.com
Most are between 400 to 3000 square feet
Please subscribe to our list to receive the study plans
All plans are ready-to-use, and have been permitted and built within the last three years
We can quickly modify as you like
The sketch above is how the exterior of this plan looks before you provide your exterior finishing details
Please subscribe to our list to receive the study plans. Our mailing service has storage enough for one plan at a time. Or let me know what type of plan you have in mind.

You can create a mini house, ADU or other income property.
Get plans for: 20×20, 400 square foot, two bedroom, ADU plans. Also pair of flats, and coach house. Visit the links below. Questions? Use any contact form below.
The plan book provides an overview of all three projects and showcases the floor plan
Plan Book https://gumroad.com/l/ZAKdt
Coach House https://gumroad.com/l/HrAhK
Pair of Flats https://gumroad.com/l/UmAMk
ADU https://gumroad.com/l/rDULT
The laws have very recently changed in California , making it easier, and much less expensive to convert a garage into dwelling space.
Please contact us for information about the low flat fees for design consulting and plans for converting a detached or attached garage into dwelling space, using the contact form below.