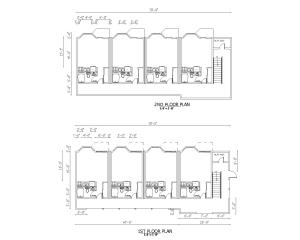
Micro Coach House
Build Your Own Micro Coach House

Micro Coach House
The “Micro Coach House” is alternative stealth housing designed by William Edward Summers for easybuildingplans.com to meet the need for ultra-#affordablehousing .
The cost of construction is in very low with a design that allows it to slip without a ripple into most types of neighborhoods.
The low cost component of the concept lets a person with a credit card finance the complete construction without needing to get a mortgage. Since the building is so simple it can be easily permitted as a single car garage or storage building without an inspector realizing that it is actually a dwelling.
With the “Micro Coach House” it is difficult to see that you are looking at a residence from the curb view. The stealth nature of the design makes the concept ideal for a survival retreat that can be hidden in plain sight. It would be easy to drive by it every day and not see it as a dwelling.
Although the actual living area is less than 200 square feet total it has a full bath and kitchenette on the first floor tucked in an alcove behind the single car parking section. The attic sleeping loft is accessed by pull-down stairs and has about 106 square feet of legal standing height room with more usable space under the sloping rafters. The building footprint is only 14′ x 26′ with a height of 16′ at the ridge.
The complete building permit application ready plans are available, buy now!

Micro Coach House







