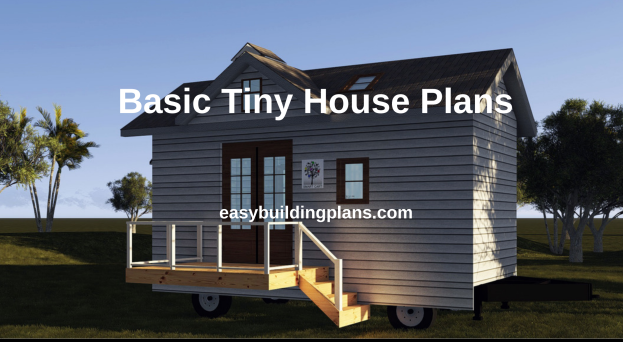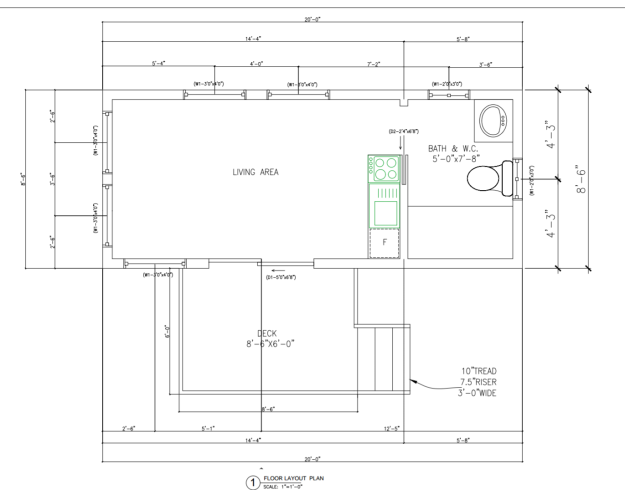Start building your tiny house today. Download the plans immediately and build from your phone. The size is 8.5 x 20 feet. It has a full bath with tub/shower and a small kitchenette. Ideal for low cost, low key residential or could also work as a retail or office space. The deck is not included. Architectural version with 23″ x 36″ sheets, print at any blueprint shop
Click HERE

